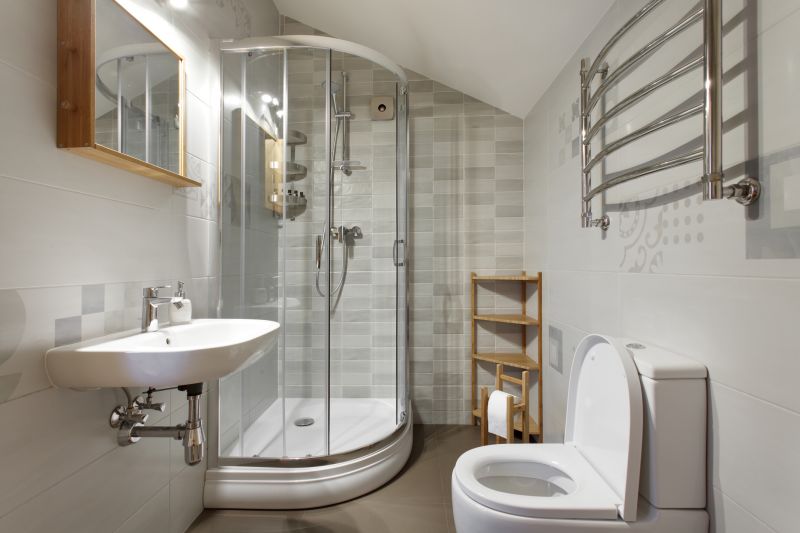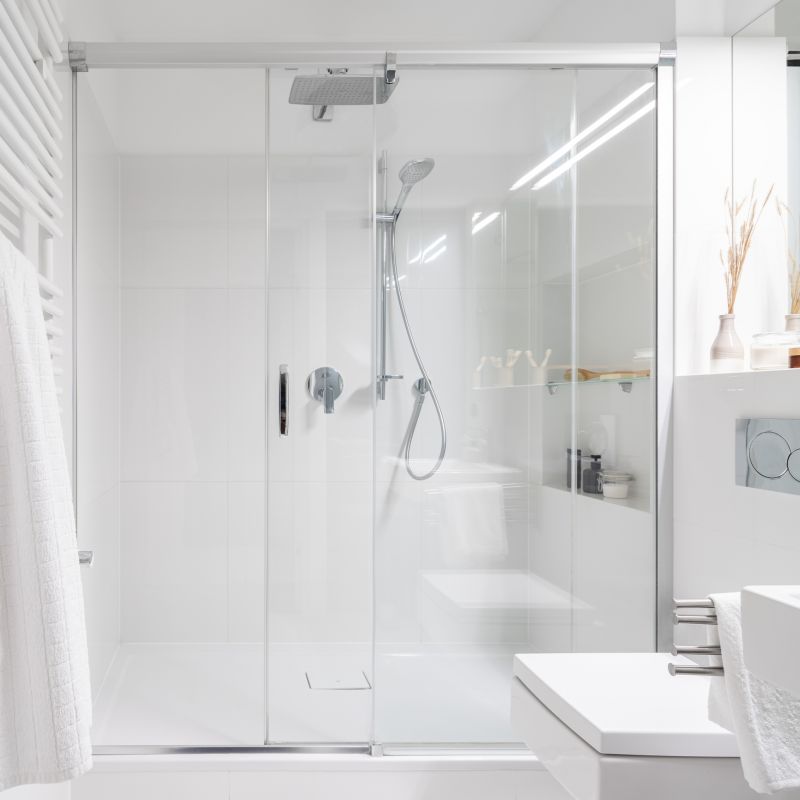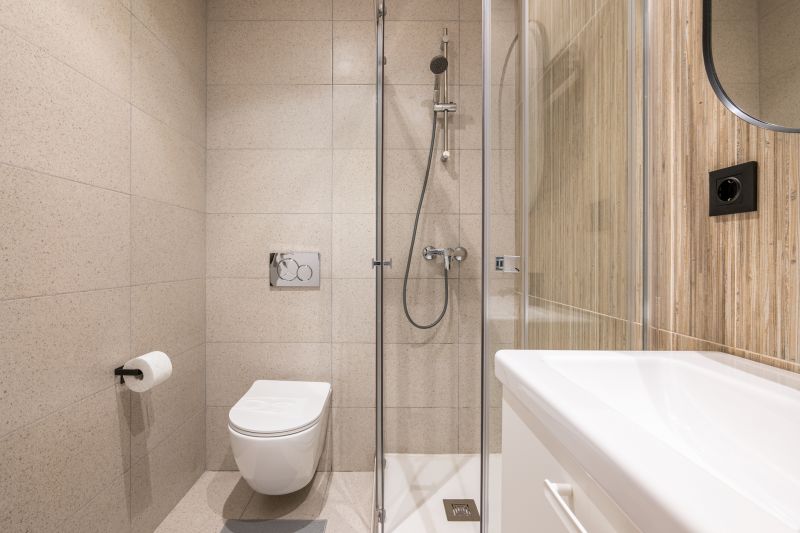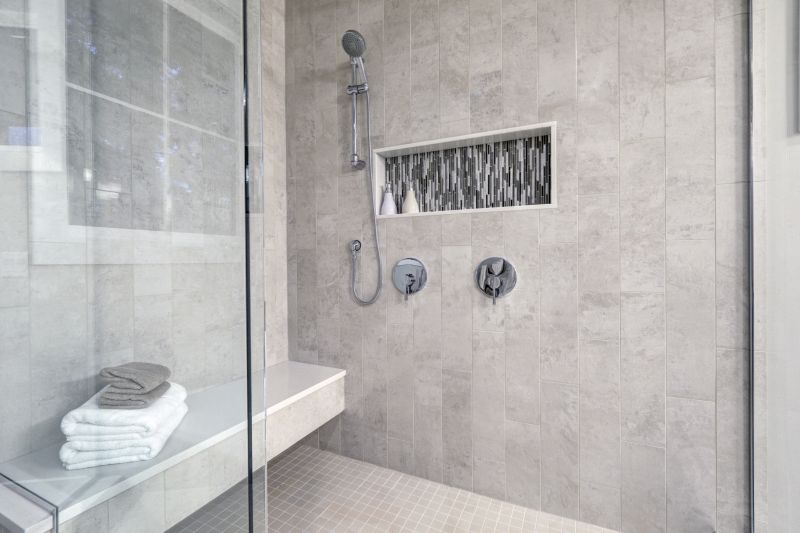Creative Solutions for Small Bathroom Shower Planning
Designing a small bathroom shower requires careful consideration of space utilization and style to maximize functionality without sacrificing aesthetics. In Fort Lauderdale, FL, homeowners often seek innovative solutions that fit limited spaces while maintaining a modern look. Proper layout planning can enhance the visual appeal and usability of compact showers, making them feel larger and more inviting.
Corner showers are an efficient use of space, fitting neatly into bathroom corners to free up room for other fixtures. They often feature sliding or pivot doors, which minimize clearance space needed for opening. These layouts are ideal for small bathrooms aiming for a sleek, uncluttered appearance.
Walk-in showers with frameless glass create an open, airy feel in tight spaces. They eliminate the need for doors or curtains, providing a minimalist look that enhances the perception of space. Incorporating built-in niches and benches can add functionality without crowding the area.




Optimizing a small bathroom shower involves selecting the right fixtures and layout to maximize space. Compact showers can incorporate sliding doors, which save room compared to swinging doors, and glass panels that create a seamless look. Choosing light-colored tiles and reflective surfaces can also make the area appear larger. Additionally, built-in storage niches help keep toiletries organized without encroaching on limited space.
| Shower Layout Type | Key Features |
|---|---|
| Corner Shower | Fits into corner, space-efficient, sliding or pivot doors |
| Walk-In Shower | Open design, frameless glass, accessible |
| Tub-Shower Combo | Dual functionality, space-saving design |
| Neo-Angle Shower | L-shaped, maximizes corner space |
| Shower with Bench | Includes built-in seating, enhances comfort |
| Shower Niche | Built-in storage, reduces clutter |
| Sliding Door Shower | Smooth operation, saves space |
| Glass Enclosure | Creates visual openness, modern look |
Effective small bathroom shower layouts balance space efficiency with style. Using glass enclosures and light tones can visually expand the area, while thoughtful fixture placement ensures ease of movement. Incorporating features like recessed shelving and compact fixtures enhances functionality without crowding the space. Proper planning and design choices can turn even the smallest bathrooms into functional and attractive spaces.

